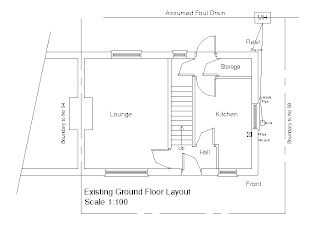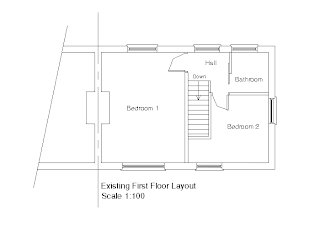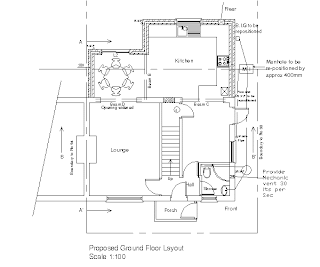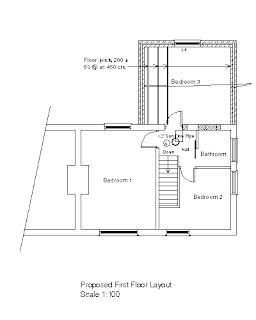
3D Studio Max has a feature that allows you to add ready made doors and windows. This feature was very useful as it made the process of this stage a lot quicker. As I had many doors and windows I decided to create templates, add textures to them and then clone them into the appropriate place on the model. This saved a lot of time as i didn't have to add textures to each object individually. Once again I used the elevations to estimate the size of the of the windows and the doors.














